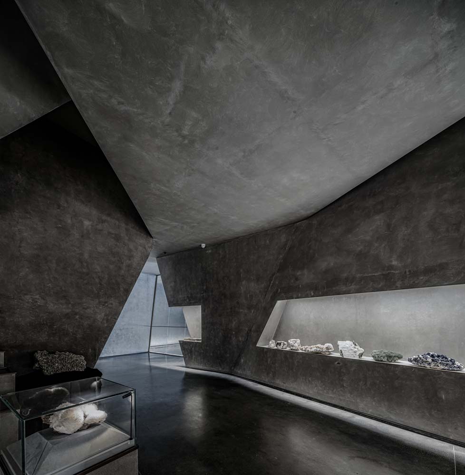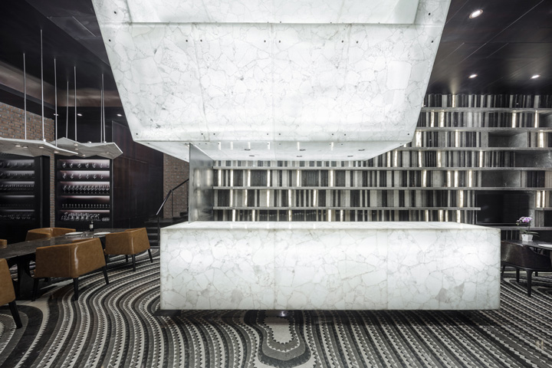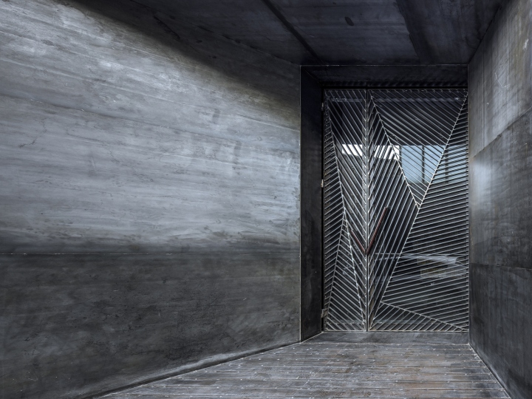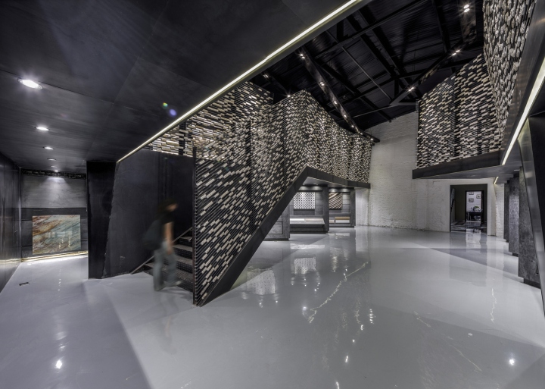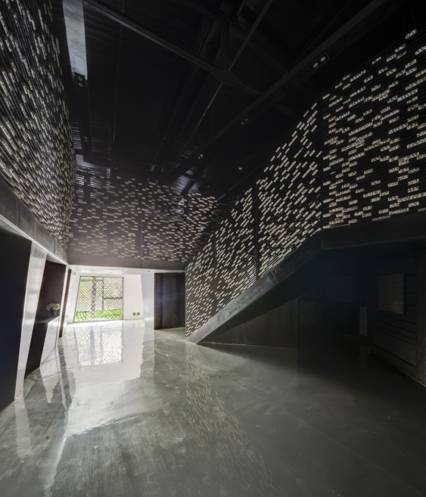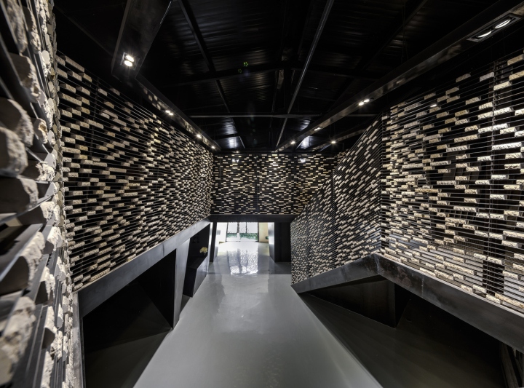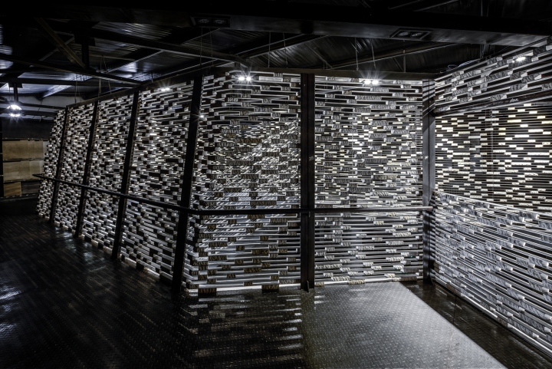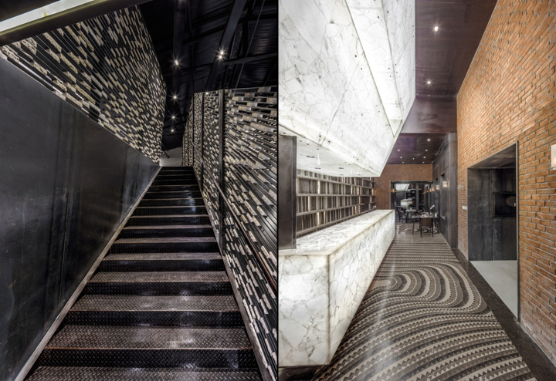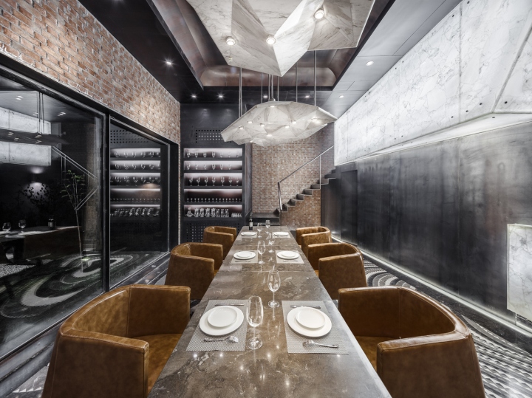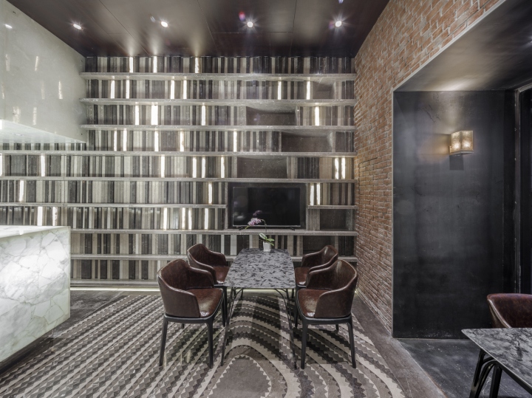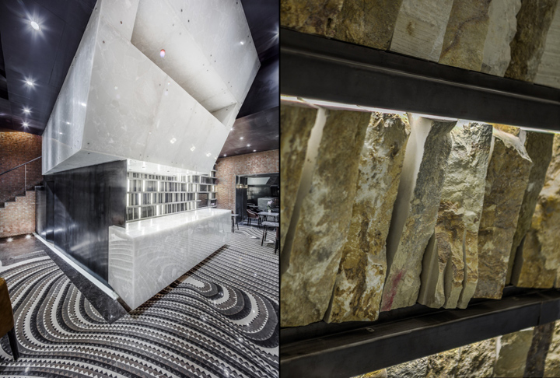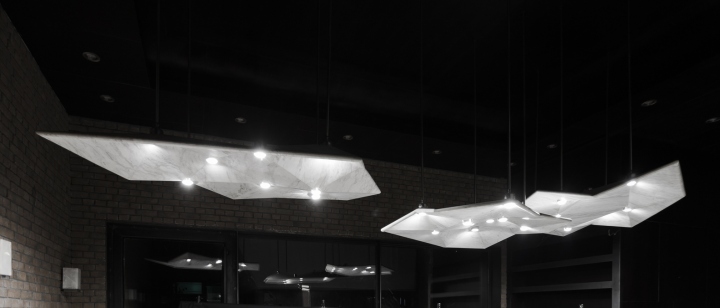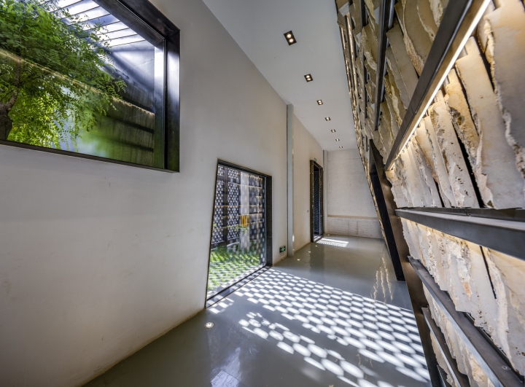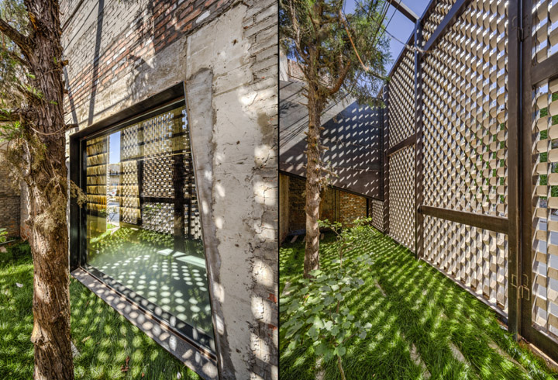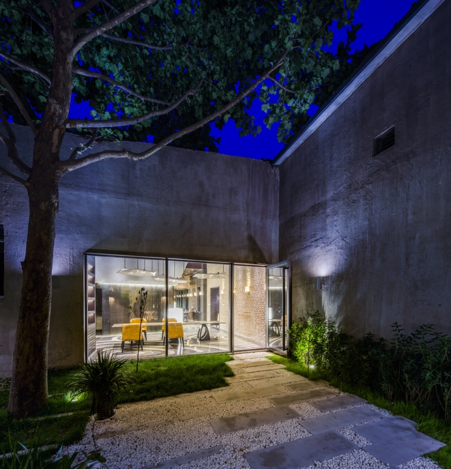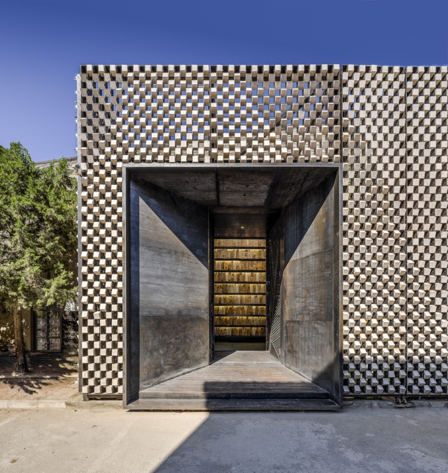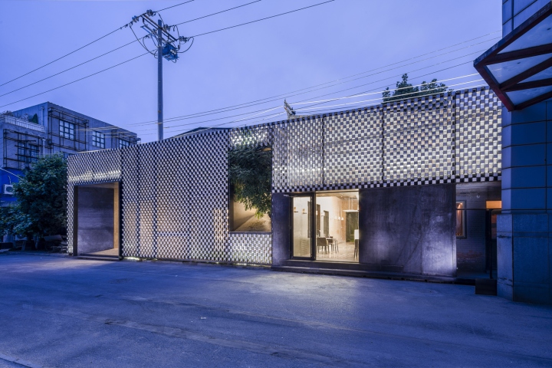Yingliang Stone Natural History Museum / Atelier Alter Architects

-
Area
Area of this architecture projectArea :
2600 m² -
Year
Completion year of this architecture project
Year :
2019
-
Manufacturers
Brands with products used in this architecture projectManufacturers : Yingliang Stone Group
-
Lead Architects :
Yingfan Zhang, Xiaojun Bu
More SpecsLess Specs
Text description provided by the architects. Yingliang Stone Natural History Museum | Rebirth of the Crystalline Space Over the years of stone mining, the manufacture has discovered numerous fossils. The manufacture decides to dedicate the headquarter building to a museum to tell the history of the fossils and the natural science of researching the fossil. There are two major challenges during the renovation process. The first one is the conflict between private headquarter and public museums. The second one is the direct sunlight gained at the atrium space. The addition of museum space will limit the deficient light to the office space even more. The archaic rock was first discovered at the crystalized base inside the landmass. Those crystalloids become how they look like today through a long term of high temperature, high pressure, mixture, and accumulation. The original form of the stone, its crystal structure, brings us a new architectural language.
We introduce three intersected crystalloids into the atrium space. The quadrangular pyramid light well stretches from the building roof to the first-floor ceiling to bring light into the first-floor museum atrium while the second-floor exhibition space and the rest of the office space are lite by the remaining portion of the building skylight, as well as the reflected light bounced by the tilted outer-surface of the light well. Surrounding the vertical crystalloids, there are horizontal ones that keep growing, inserting, and finally form into various fossil showrooms. The layout of the showrooms determined by the time and storyline. The horizontal crystalloids also introduce the sunlight to the interior space along with their growing direction. In all, the tilted crystalloids interweave the sunlight and exhibition spaces.
The finalized renovation appeared a form of a penetrated Cartesian grid. The orthogonal system of columns and beams transformed into each illuminated but mysterious triangulate space. As the heavy mass floating up, the anti-gravity space places the audience in an unknown space seemly coming straight from a sci-fi film. The inside and outside of the atrium spaces were divided into the museum and office space, while the interior space of the museum appears into a complicated inside of the crystal with endless growth. The archaic stones crystallized into different architectural spaces while communicating with the spaces as the exhibits across time and spaces. There is no other decoration within the exhibition space. The only element used to express the imprint of the eons of the deposit is a series of tiled walls.
This simplicity brings visitors a prepositional spatial, dimensional, and sunlight experience. The walls are not only the boundaries of different function, but also reformed into a calm and cold, cave-like environment, which make the geological fossil looks even more aged. The inner wall of the crystalloid is the ceiling of the museum at the same time. The outside of the wall functions as the reflected board of the office building, while it separates private and public spaces.
It is difficult to express controlled points in space through a two-dimensional Cartesian grid. We come up with a three-dimensional coordinate system for spatial demarcation, and the design was completely understood on the construction site. With the help of the total station apparatus, the spatial control points in the model were mapped out precisely in space, then construction becomes possible. The material used within the project is quite and sententious in order to highlight how sunlight touches the spaces and provide an appropriate exhibition environment to the archaic fossils.
Project gallery
See allShow less
Project location
Address:Xiamen, Fujian, China
Location to be used only as a reference. It could indicate city/country but not exact address.
About this office
Published on September 17, 2020
Cite: «Yingliang Stone Natural History Museum / Atelier Alter Architects» 16 Sep 2020. ArchDaily. Accessed . <https://www.archdaily.com/946486/yingliang-stone-natural-history-museum-atelier-alter-architects> ISSN 0719-8884
想阅读文章的中文版本吗?
英良石材自然历史博物馆 / 时境建筑
是否
Did you know?
You’ll now receive updates based on what you follow! Personalize your stream and start following your favorite authors, offices and users.
The Yingliang Company in Shuitou (Nan’an County) in southeastern China, while mining a stone in a crystalline rock base, discovered a significant number of different fossils there, which it decided to show in its own museum.
The site was chosen for the headquarters of the company, while retaining its main function. For this reason, Atelier Alter architects had to not only fit the exhibition areas into the existing building, but also coordinate the new public program with the existing private — corporate one.
The museum occupied the space of a glazed atrium, so another challenge was to preserve natural light both there and in the office spaces — which was not generous from the beginning.
-
Image zooming 1/5 Yingliang Natural History Stone Museum © Atelier Alter
-
zooming 2/5 Yingliang Natural History Stone Museum © Atelier Alter
-
zooming 3/5 Yingliang Natural History Stone Museum © Atelier Alter
-
zooming 4/5 Yingliang Natural History Stone Museum © Atelier Alter
-
zooming 5/5 Yingliang Natural History Stone Museum © Atelier Alter
The project is the introduction of pyramidal and crystalline forms into a rectangular coordinate system, which corresponded to the building. The main pyramid is inverted: it is a well through which light enters the second floor — into the atrium of the museum, and its outer surfaces reflect the sun’s rays into the offices, penetrating through the glazing that is not occupied by the base of the pyramid. Horizontally directed crystals form showrooms, while vertical crystals help direct light deeper into the interior.
The architects wanted to create the impression of a cool cave in order to enhance the impact of the exhibits, to give them an even greater sense of antiquity.
-
Image zooming 1/6 Yingliang Natural History Stone Museum © Atelier Alter
-
zooming 2/6 Yingliang Natural History Stone Museum © Atelier Alter
-
zooming 3/6 Yingliang Natural History Stone Museum © Atelier Alter
-
zooming 4/6 Yingliang Natural History Stone Museum © Atelier Alter
-
zooming 5/6 Yingliang Natural History Stone Museum © Atelier Alter
-
zooming 6/6 Yingliang Natural History Stone Museum © Atelier Alter
-
Image zooming 1/4 Yingliang Natural History Stone Museum © Atelier Alter
-
zooming 2/4 Yingliang Natural History Stone Museum © Atelier Alter
-
zooming 3/4 Yingliang Natural History Stone Museum © Atelier Alter
-
zooming 4/4 Yingliang Natural History Stone Museum © Atelier Alter
-
Image zooming 1/6 Yingliang Natural History Stone Museum © Atelier Alter
-
zooming 2/6 Yingliang Natural History Stone Museum © Atelier Alter
-
zooming 3/6 Yingliang Natural History Stone Museum © Atelier Alter
-
zooming 4/6 Yingliang Natural History Stone Museum © Atelier Alter
-
zooming 5/6 Yingliang Natural History Stone Museum © Atelier Alter
-
zooming 6/6 Yingliang Natural History Stone Museum © Atelier Alter
-
Image zooming 1/7 Yingliang Natural History Stone Museum © Atelier Alter
-
zooming 2/7 Yingliang Natural History Stone Museum © Atelier Alter
-
zooming 3/7 Yingliang Natural History Stone Museum © Atelier Alter
-
zooming 4/7 Yingliang Natural History Stone Museum © Atelier Alter
-
zooming 5/7 Yingliang Natural History Stone Museum © Atelier Alter
-
zooming 6/7 Yingliang Natural History Stone Museum © Atelier Alter
-
zooming 7/7 Yingliang Natural History Stone Museum © Atelier Alter
-
-
January 2 2023, 11:49
- Архитектура
- Cancel
Yingliang Stone Natural History Museum
Музей частной компании которая за годы добычи камня обнаружила множество окаменелостей, от янтаря насекомых до яиц динозавров. В их новом здании штаб-квартиры атриум вместе с первым и вторым этажами превратили в музей окаменелостей для размещения своих археологических находок
.
Каменный музей естественной истории Инлян | Возрождение кристаллического пространства За годы добычи камня мануфактура обнаружила множество окаменелостей. Мануфактура решает посвятить здание штаб-квартиры музею, который расскажет об истории окаменелостей и естественных науках об их исследовании. В процессе ремонта возникают две основные проблемы. Первый — это конфликт между частной штаб-квартирой и государственными музеями. Второй — это попадание прямых солнечных лучей в атриумное пространство. Добавление музейного пространства еще больше ограничит недостаток света в офисных помещениях. Архаическая порода была впервые обнаружена на кристаллизованном основании внутри суши. Эти кристаллоиды становятся такими, как они выглядят сегодня, в результате длительного воздействия высокой температуры, высокого давления, смешения и накопления. Первоначальная форма камня, его кристаллическая структура открывают нам новый архитектурный язык.
Введем в пространство атриума три пересекающихся кристаллоида. Светильник в форме четырехугольной пирамиды простирается от крыши здания до потолка первого этажа, чтобы направить свет в атриум музея на первом этаже, в то время как выставочное пространство второго этажа и остальная часть офисных помещений освещаются оставшейся частью светового люка здания. , а также отраженный свет, отраженный наклонной внешней поверхностью светового колодца. Вертикальные кристаллоиды окружают горизонтальные, которые продолжают расти, вставляться и, наконец, формироваться в различных выставочных залах окаменелостей. Планировка салонов определяется временем и сюжетом. Горизонтальные кристаллоиды также вводят солнечный свет во внутреннее пространство вместе с направлением их роста. В целом, наклонные кристаллоиды переплетают солнечный свет и выставочные пространства.
Завершенная реконструкция представляла собой форму пронизанной декартовой сетки. Ортогональная система колонн и балок превращалась в каждое освещенное, но таинственное триангуляционное пространство. Когда тяжелая масса всплывает, антигравитационное пространство помещает зрителей в неизвестное пространство, похоже, прямо из научно-фантастического фильма. Внутреннее и внешнее пространство атриума было разделено на музейное и офисное, а внутреннее пространство музея представляет собой сложную внутреннюю часть кристалла с бесконечным ростом. Архаичные камни кристаллизовались в различные архитектурные пространства, сообщаясь с пространствами как экспонаты во времени и пространстве. Других украшений на выставочной площади нет. Единственный элемент, используемый для выражения отпечатка эонов месторождения, — это серия плиточных стен.
Эта простота дает посетителям предлоги пространственный, размерный и солнечный опыт. Стены не только являются границами различного назначения, но и преобразованы в спокойную и холодную, похожую на пещеру среду, благодаря которой геологические ископаемые выглядят еще более старыми. Внутренняя стена кристаллоида одновременно является потолком музея. Внешняя сторона стены функционирует как отражающая доска офисного здания, разделяя частные и общественные пространства.
Трудно выразить контролируемые точки в пространстве через двумерную декартову сетку. Мы придумали трехмерную систему координат для пространственного разграничения, и дизайн был полностью понят на строительной площадке. С помощью тахеометра пространственные контрольные точки в модели были нанесены на карту точно в пространстве, после чего становится возможным строительство. Материал, использованный в проекте, довольно выразительный, чтобы подчеркнуть, как солнечный свет проникает в пространство, и создать подходящую выставочную среду для архаичных окаменелостей.

Интерьер коммерческих помещений
Дизайн интерьера музея Yingliang, о котором мы решили рассказать, был разработан в рамках проекта реконструкции старого склада. Новые владельцы приняли решение превратить его в так называемый архив камня, чтобы продемонстрировать многообразие ремёсел, использующих этот природный материал. Вместе с тем они стремились создать пространство, в котором скульпторы и архитекторы смогли бы продумывать дизайн своих будущих работ.
Будучи самым примитивным строительным материалом, камень неизменно проявляет свою подлинность. Однако, по мере того как технологии проектирования и возведения зданий развивались, он становился всё более лёгким, рафинированным и, можно сказать, укрощённым. Камень постепенно заменяется синтетическими аналогами, и, кажется, его несокрушимый дух для нас уже утрачен. Архив Yingliang позиционирует себя как критик современного строительства.
Процесс обработки камня начинается с того момента, когда резак отсекает огромный кусок породы на месторождении, где проводится добыча. Авторы проекта — специалисты Atelier Alter — решили напомнить о его происхождении: они превратили семиметровый стеллаж, на котором хранятся образцы, в почти монолитную стену.
Путём разделения помещения посредством асимметричных угловых конструкций, они спровоцировали чередование пустых и заполненных пространств. Первые — это переходы, места для свободного передвижения, а вторые — выставочные стенды и выставочные залы.
Стеллажи с образцами тянутся через всё пространство архива. Следуя вдоль них, посетители могут проследить весь процесс обработки камня.
Три трапециевидных отверстия в ажурной стене с каменными вставками — это вход, световое окно и проход в ресторан. Между ней и несущей стеной есть сад, снабжающий интерьер свежим воздухом и солнечным светом.
Куски камня, использованные в качестве декора, не обработаны. Оставшиеся на них следы от бура и резака создают интересную текстуру, которая контрастирует с безупречной поверхностью стальных конструкций.
В то время как материал определяет архитектуру объекта, архитектура неизбежно переосмысливает материал. При изобретении новых методов строительства мы обязаны соотносить их с местными традициями, чтобы сохранить связь с природой и своим прошлым.
В рамках этого проекта дизайнеры объединили камень и сталь в перфорированную структуру, продемонстрировав аутентичность камня в новой форме. Камень здесь выступает в роли объекта, но и фона тоже.
Небольшой ресторан, бар и кафе находятся рядом с галереей. Мебель и приборы освещения, дополняющие интерьеры этих пространств, изготовлены из полированных плит, которые олицетворяют высшую степень обработки камня.
Вы не находите, что этот архив камня сам по себе настоящий шедевр дизайнерского искусства?
Вам также понравится:
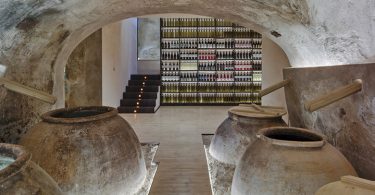
Музей вина Cehegi?n Wine School расположен в живописном испанском городе Сеехин. Он расположен в…
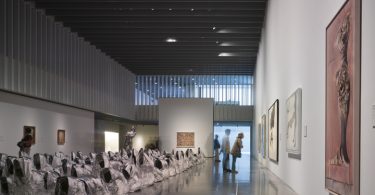
Интерьер музея, с которым мы хотели бы вас познакомить, был создан с использованием довольно…
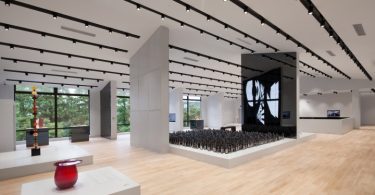
В своё время специалисты студии Coordination Asia разработали дизайн Музея стекла в Шанхае, а…
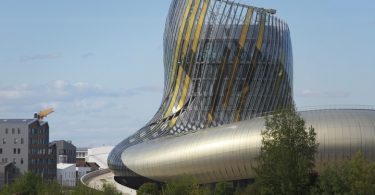
Это огромное здание в форме луковицы, расположенное на набережной Гаронны в Бордо, не что иное как…
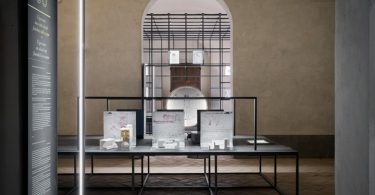
Творческий коллектив всемирно известной итальянской фирмы Migliore+Servetto Architects…
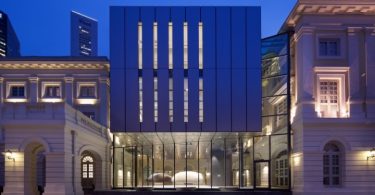
Дизайн интерьера Музея цивилизаций Азии в Сингапуре очень преобразился благодаря появлению двух…
Help us swim against the tide.
Join us in taking a stand against the short attention architecture media.
Divisare is the result of an effort of selection and classification of contemporary architecture conducted for over twenty years. Patient work, done with care, image after image, project after project, to offer you the ideal tool with which to organize your knowledge of contemporary architecture. Instead of a quick, distracted web, we want a slow, attentive one. Instead of hastily perused information, we prefer knowledge calmly absorbed. This is why Divisare is a place to perceive architecture slowly, without distractions. No click — like — tweet — share, no advertising, banners, pop-ups. Just architecture, no more and no less. If you like what we’re doing, please Subscribe. You will get full access to divisare archive and you will help us keep the lights on.
Divisare subscription is free for teachers & students
No Ads. Ever.
Find out more about why divisare exists, what guide us and what our readers say about us
Yingliang Stone Natural History Museum. Architect: Atelier Alter Architects. Location: Xiamen, China. Photo: Atelier Alter Architects.
Yingliang Stone Natural History Museum. Architect: Atelier Alter Architects. Location: Xiamen, China. Photo: Atelier Alter Architects.
Yingliang Stone Natural History Museum. Architect: Atelier Alter Architects. Location: Xiamen, China. Photo: Atelier Alter Architects.
Yingliang Stone Natural History Museum. Architect: Atelier Alter Architects. Location: Xiamen, China. Photo: Atelier Alter Architects.
Yingliang Stone Natural History Museum. Architect: Atelier Alter Architects. Location: Xiamen, China. Photo: Atelier Alter Architects.
Yingliang Stone Natural History Museum. Architect: Atelier Alter Architects. Location: Xiamen, China. Photo: Atelier Alter Architects.
Yingliang Stone Natural History Museum is located at the headquarters of a stone manufacturer in Xiamen, a coastal city in Southern China. Over years of stone mining, the manufacturer has established a private archeological team to discover numerous fossils, which they decided to house in a museum. The project transforms the principal of stone dissection, which is specific to stone mining, into a spatial division mechanism, to cut the cubical space accordingly. The project sticks to only one architecture element—the wall—to keep its consistency and authenticity. The museum elevates industry to an “industry and culture” approach.








































































































